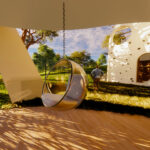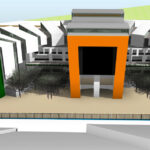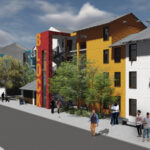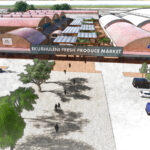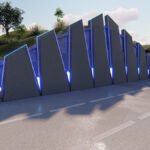GREEN STAR ARCHITECTURE
FORWARD THINKING
UNIVERSALLY ACCESSIBLE
ENVIRONMENTALLY + ECONOMICALLY SUSTAINABLE
HIGH-END DESIGN
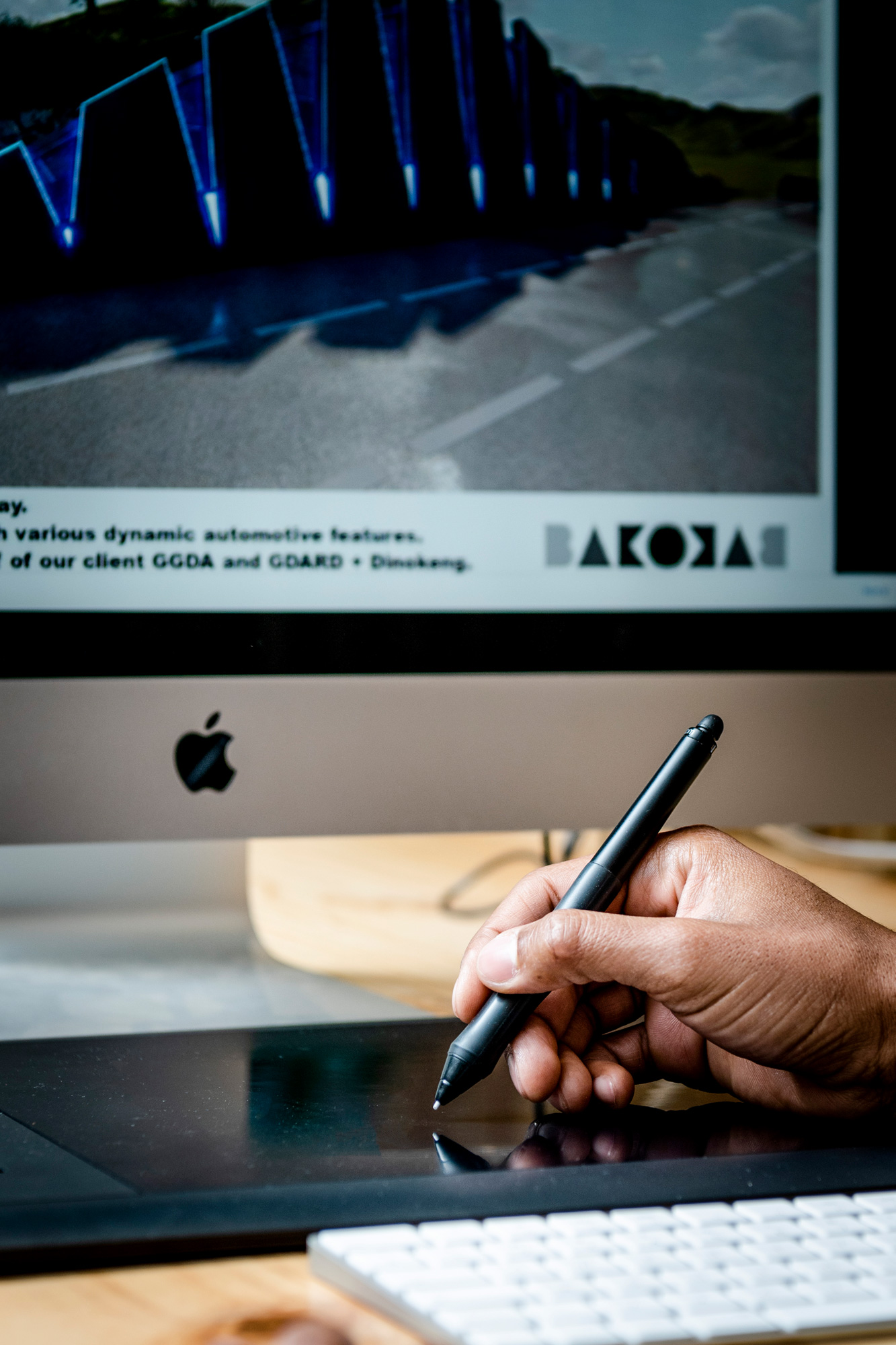
Welcome to BAKO
GUIDED BY D.E.S.I.G.N
BAKO is a collective of architects, designers, engineers, and planners that applies out-of-the-box thinking, to deliver unique, cost-effective environmentally sustainable exterior and interior building solutions.
Our work is guided by the D.E.S.I.G.N. principle, that is =
Draughting. Engineering. Science. Innovation. Genius. Nature.
Years of Experience
Projects Completed
HOW WE THINK
Limitless Creativity is how we approach our work. We’re committed to uncovering the best solve and solutions for your building needs, in a way that enhances our partners’ living and user experiences.
Cutting Edge Design Approach
We are determined to exclusively set our work apart from all others through unique and creative design.
Signature Prototypes
We offer time-enduring custom, bespoke work of premium quality. We offer a site-specific response to each building site, climate and conditions.
Dynamic Multiplicity
Our design resolutions offer optimal use, and allows for optional evolution and future adaptability.
Practical, Ingenious Simplicity
Practical, symbiotic synergies that are able to scale upwards or downwards.
Environmental Sustainability
Daily operation and long-term financial sustainability is always considered.
Multiplied Factor of Investment Value
Managing our partners' investment and budget appropriately.
Modest Resourcefulness and Overall Enrichment
New-age creature-comforts meets good old-fashioned luxury.
Enhanced User and Visitor Experience
The eventual design outcomes yield more than the initial inputs.
Portfolio
Featured Work
Universal Access Home
Project Description
In a few weeks we’re finalizing the finishes and will update you on the ultimate proposal.
























